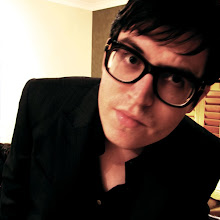In "Measuring Human Behavior Using a Head-Cave", Sun et al analyse the potential of virtual spaces in examining how people navigate through a space. Through placing participants in a "head cave" and presenting them with a "Doom" like software for them to navigate around in, they found that some previous assumptions of how people interact with the space could be challenged. It is this principle of the potential of "first person" navigation through a virtual space that guides the First Draft for the Graduation Project.
I spent a large portion of last session exploring the effects of Alzheimer's disease and demonstrating the weaknesses of conventional health care facilities in catering for the needs of these individuals. I felt it was important for me to both understand and to be able to convey this understanding in my presentations in order for me to design a facility to aid its guests.
My starting point this session was to examine the reasons why health care, at its core, fails to meet the needs of patients with dementia. I hypothesised (and for the sake of argument, simplified) that the majority of health care facilities exist to help the maximum number of people possible. My aim with this draft was to challenge this notion by providing a facility that looks after a small number of people to the greatest degree of care.
My design began by treating the guests of the institute not as patients, but as people. There was a need to place importance in socialising, entertainment and an opportunity to host day-guests as well as having private areas. Once this was established, instead of hiding the traits of an Alzheimer's patient, I chose to promote them, by designing the circulation of the building to be suited to wandering and exploration. The key area of the atrium (or "Greenhouse") acts as both a landmark, circulatory space and light source.
In preparing for a revision of this scheme for next week, I will attempt to explore the possibility of adding a water motif that weaves throughout the space, to help clarify paths of circulation, as well as extending the ideas of plant life (acting as a hobby for the guests, symbolism of life and growth in contrast to the stack and a natural element to break up the geometric forms of the building), redesigning the awkward positioning of rooms (by designing in section rather than plan), re-evaluating the entrance and "backyard" overhangs (as they appear foreboding rather than welcoming), introducing colour as a strong element, and generally moving away from a conventional building to an expressive, yet carefully controlled space.
The 3 posters can be found at my Flickr Site as well as in the posts below.

No comments:
Post a Comment