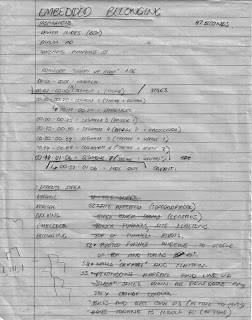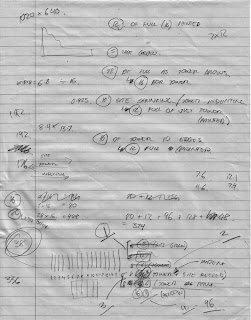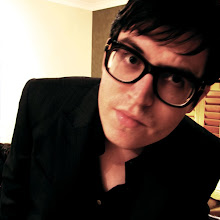The following is the speech that accompanies the video above:
For the final task of session one, each of us modelled a typical hospital room. Harry modelled a ward, Ryan chose an operating theatre and I chose the Intensive Care Unit. I used this assignment as a way to express my desire to move away from the cold bleak feel of a hospital. Using lightning, rain and water sloshing constantly around your ankles to metaphorically express the frustration and confusion of dementia, I attempted to outline the limitations of clinical architecture in helping patients with Alzheimer’s.
When it came to dealing with the site, it was apparent that the footprint of the site was awkward. The fact that a large exhaust stack for the Eastern Distributer Tunnel was positioned in the middle of the site meant that the building had to wrap around it in a “U” shape, and blocked a lot of natural light. This meant that the obvious choice is to go high. This posed a problem in designing for Alzheimer’s in that in all the other dementia institutes I researched; they all underline the importance of keeping to 1 floor where possible. My reaction to this was to emphasise a central core of movement to act as a landmark to help orientate you wherever you may be in the building.
In this large movement space I wanted to include ramps. Not because of disabled access, although that was a consideration, but for the effect ramps have in encouraging and representing movement. The movement between heights becomes a gradual journey rather than the insignificance of stairs or the void of an elevator. As my design progressed I started to introduce the idea of looping, with ramps resembling an infinity symbol allowing for an endless journey. The idea was to encourage the known “wandering” of Alzheimer’s patients, however feedback from the submission suggested it would agitate and frustrate patients rather than help them. It was also stated that large voids would confuse and disorientate patients, therefore requiring a substantial redesign of the movement spaces.
One of the advantages of being able to design in a real time environment is that it becomes easy to “test” and “experiment” the design. Although I, of course, wasn’t able to test my schemes with patients suffering from dementia, I was able to test it with 4 people who were able to give direct feedback as well as allowing me to assess how they orientated themselves within the building. My original designs of the atrium seemed to work, in that each subject could easily navigate around the building once they were able to see the atrium.
As I removed my large atrium and scaled down my movement spaces to a more human scale, I decided to still keep the changes in level in the centre of the building to allow for consistency. While it may seem odd to have a ramp leading to a stair, the intention is to move to another level easily, but still maintain a sense of a journey.
With the introduction of a stair element, my scheme now required an elevator. I was opposed to the idea of an elevator due to the lack of spatial orientation when travelling in one. At first I thought a glass elevator would be the answer, however this seemed to have similar issues with the large void of the earlier schemes. Therefore, I settled on allowing specific “windows” out of the elevator at different floors, allowing for an understanding of where you are spatially, but not providing daunting views over 6 stories.
The small theatre was always part of all my schemes. The idea was to have a multifunctional space that could have a projector to show films, a stage to perform small theatre and it could also act simply as a meeting space. I always was drawn to the concept of a small theatre for its potential to provide culture and social situations easily while also inviting the general public to be involved.
Since the last submission, I found it important to add visual cues throughout my building. I chose to do this through the use of materials and colours. Inspired by the works of Luis Barragan, I chose to implement colourful feature walls at selected parts of the building to help define planes and emphasise various rooms. The central skylight is brightly coloured orange and is visible from every floor of the building. It takes the roll of the atrium from the previous schemes, acting as a landmark to orientated yourself.
These feature walls also exist in the bedrooms, helping to distinguish them from one another. Each bedroom is specifically designed to be different. Two of them are for couples, allowing for a patient’s spouse to also live in the building. One bedroom is designed for a gardening enthusiast with part of the room designated specifically for a small internal garden. The two coupled rooms join as a garden providing a private outdoor area only for the two patients living in each room. Each bedroom was also designed so that there is always an eye line from the bed to the toilet as recommended from the previous submission’s feedback.
Each of the gardens in the building provides specific purposes. There’s the private garden that only two friends can share, the large wild garden in the centre of the basement levels reaching out and uncontrolled, the small walled garden next to it that allows for specific planting and maintenance. The large vertical garden running along the second floor dominating the level and almost appearing to act as structure, the roof garden grows wherever it wants to, but still provides small areas to plant vegetables or herbs, and above the theatre a somewhat secluded garden, allowing for a vantage over Surry Hills.




































